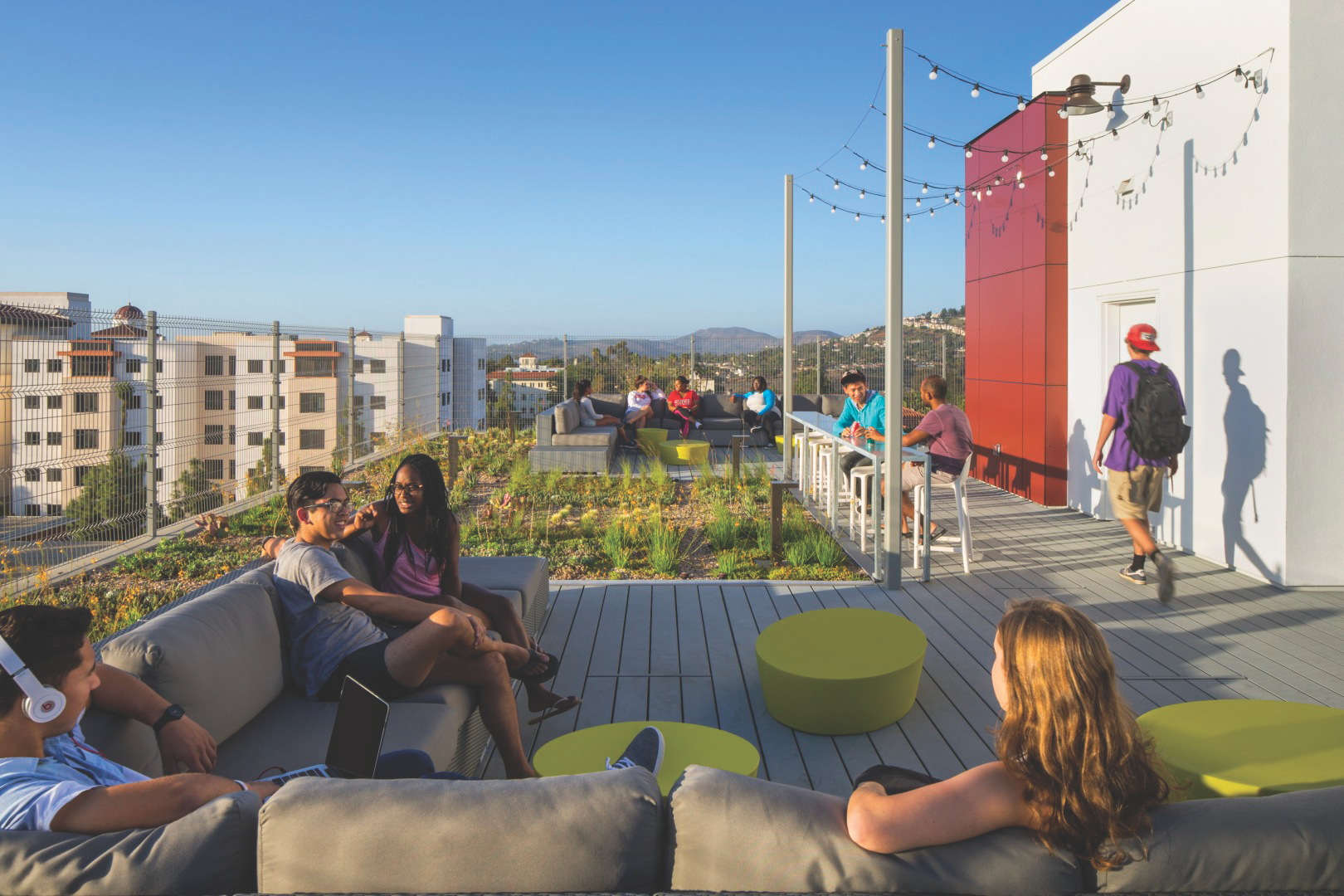In 2016, architect James Sink and his colleagues at HMC Architects hosted what they expected to be a typical stakeholder meeting in the early stages of a student housing project at California State Polytechnic University, Pomona (CPP). However, the surprising feedback Sink received from students at that meeting would influence his design philosophy from that point on.

A group of gender nonbinary students shared with him how the design of on-campus housing made them feel unsafe, especially when it came to dormitory showers, where they felt like targets for harassment and bullying.
“We didn’t go into [the meeting] with the mindset of talking about diversity, equity, and inclusion,” Sink says. “For me, it was this eye-opening moment where this became a passion.”
The students drew a rough sketch of a shower set-up that would make them feel comfortable and safe. Sink took that basic design, refined it, and has applied it to hundreds of student housing projects ever since.
“That’s a big deal for a student to have the courage to say that [they don’t feel safe] and go further and show us what it means to feel safe in a way that we could translate it into architecture and build it,” he explains.
Sink has also applied this knowledge to his designs outside of higher education, such as when designing gender-neutral restrooms for conference centers and other large-scale projects.
By sharing their story, these students were able to reframe the way Sink views architecture — he now sees it through a lens of inclusivity. Other architects and designers, especially those in higher education, are learning to do the same.
This architectural philosophy closely follows that of a universal design approach, which seeks to make all aspects of design completely inclusive and without the need for individual accommodations. It’s meant to make all users of a particular space feel welcomed regardless of ability, race, ethnicity, gender identity, or sexual orientation.
With regard to disability, merely complying with the standards of the Americans with Disabilities Act (ADA) should not be the ultimate goal of inclusive design, says Amanda Kraus, PhD, assistant vice president for campus life, executive director for disability resources and housing and residential life, and an assistant professor at the University of Arizona. Accessibility and inclusivity exist on a spectrum, she explains.
“I’m a wheelchair user, and looking at physical space, sure, I can go around the side or back of a building to find a ramp,” Kraus says. “That is [ADA] compliant, but it’s also not respectful. It doesn’t signal to me that my time or my participation is as valued as non-disabled folks who can just walk right in the front door.”

When designing campus spaces, architects and administrators need to ensure that individuals with disabilities are provided with a similar, if not identical, experience as their peers, she says. This can be achieved by providing flexible options such as movable furniture and adjustable desks in commonly used areas and by creating tiered classrooms with gently sloping walkways that allow for inclusive seating.
“The real opportunity with big projects going forward is to imagine all of the different people who might engage with that space,” Kraus says. “[To think about] how not to segregate anyone, how to promote that common experience with the same level of choice, safety, and convenience.”
Inclusive campus design can even affect mental health, especially when it comes to student veterans or others who may be suffering from post-traumatic stress disorder (PTSD).
In 2020, researchers at Texas A&M University (TAMU) College of Engineering studied how built environments can have an impact on someone suffering from PTSD. The study examined the features of architectural, interior, and ambient design to determine which elements helped with managing symptoms.
“Alarmingly, we learned there is a general gap in built environments’ design guidelines for mental health habitants in general, and PTSD patients in particular, so we leveraged our wide network of veterans to study their preferences,” Farzan Sasangohar, assistant professor at TAMU and principal project investigator, stated in a news release.
Through a series of interviews, the researchers found that veterans with PTSD were more comfortable in large, open spaces. Sharp turns and blind corners generally caused stress, while spaces with vegetation, large windows, and easily accessible entrances and exits made them more comfortable.
By considering this type of innovative research and design, campus planners and architects have the power to create ever more supportive campus environments for students and employees from all backgrounds. According to Sink, inclusive design concepts — which are often cost-neutral — are gaining more interest and acceptance in the architectural field. He hopes that society’s heightened awareness around diversity, equity, and inclusion will lead to even more campuses adopting this philosophy.
“What better time than now,” Sink says, “to be talking about the rights of people to enjoy where they live, work, and go to school.”●
Erik Cliburn is a senior staff writer for INSIGHT Into Diversity.
This article was published in our October 2021 issue.




















