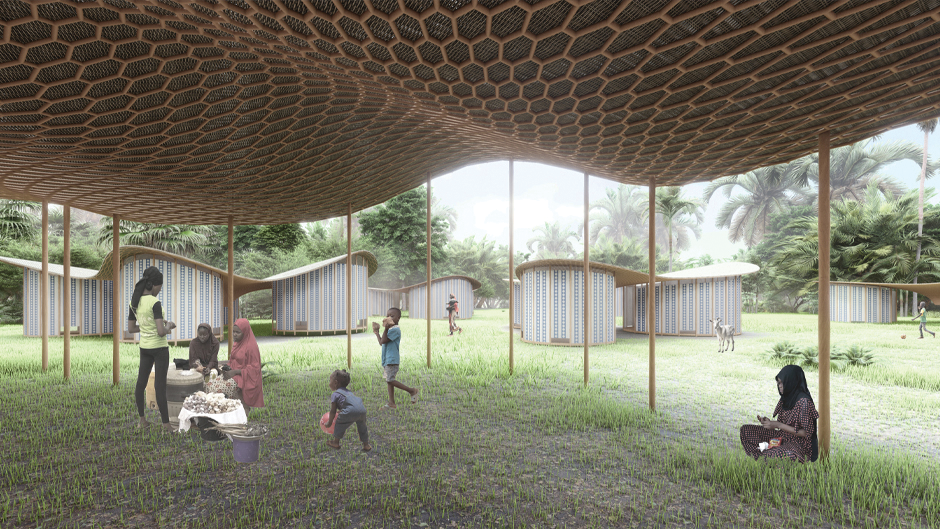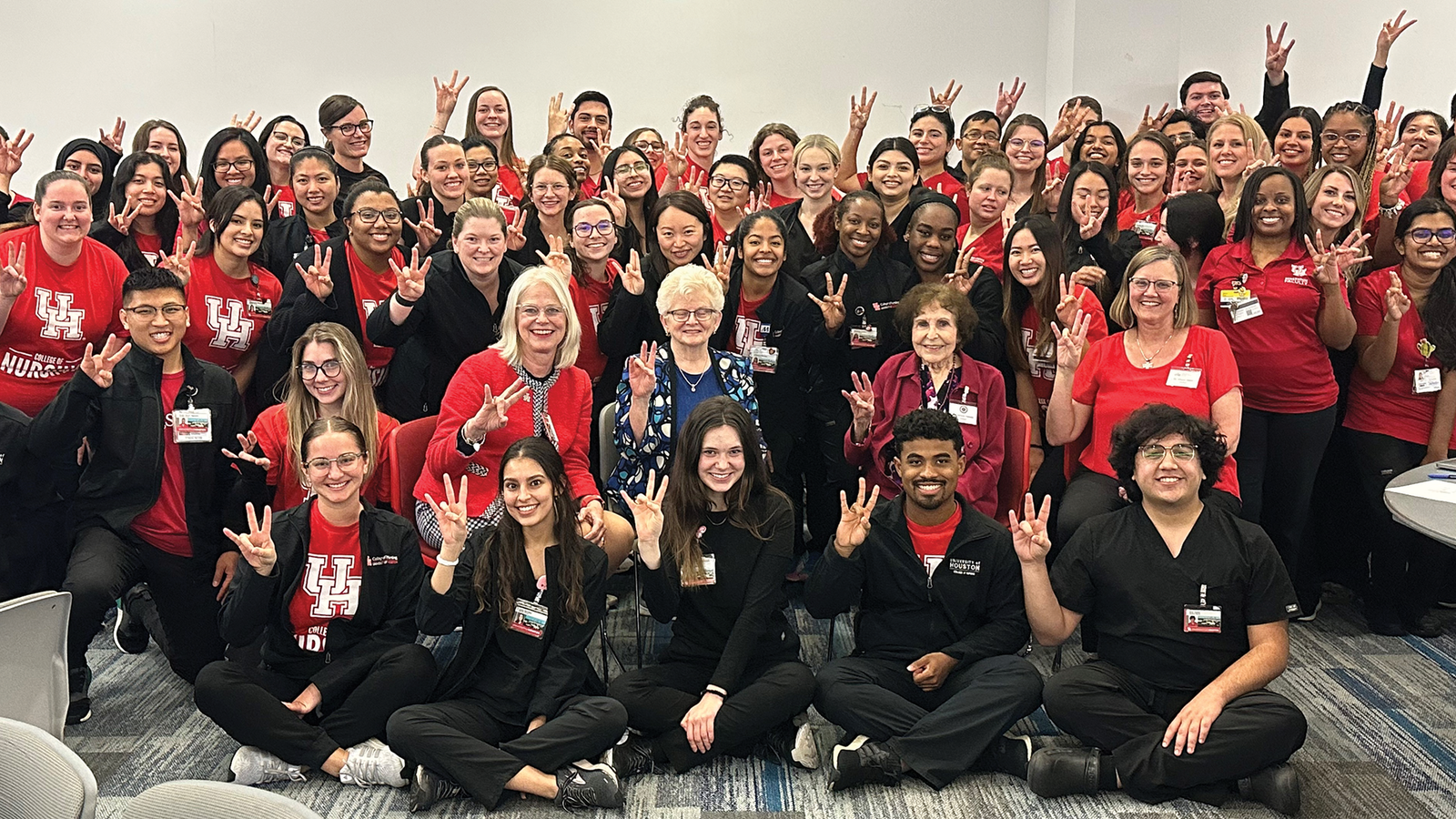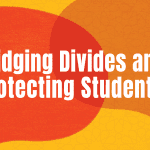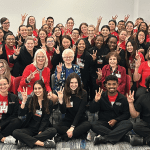Channeling their creativity and skills for a common good, students at the University of Miami School of Architecture (U-SoA) designed shelters that could be used to house refugees and displaced peoples around the world. They were responding to a dire need illustrated by United Nations Refugee Agency data from 2021 that showed nearly 90 million refugees worldwide were fleeing persecution, war and violence, human rights abuses, natural disasters, and other destabilizing events and seeking refuge in other countries.
The U-SoA project, the Summer Design Studio challenge, tasked 13 architecture students with creating innovative designs for emergency deployable shelters that had to differ from typical refugee tents by utilizing sustainable local resources. Allowed to choose any location globally, students were also asked to design dwellings that resembled houses and could form a cohesive community.
The project was essentially a condensed version of urban design planning, says Veruska Vasconez, a U-SoA lecturer and studio instructor.
“The idea was to create a space that was similar to a house and that together would look like a community,” says Vasconez. “It is remarkable how creative they [could] be in the short time they had.”
In addition to honing their design skills, the challenge was intended to help students understand the cultural contexts of their chosen locations, learn to account for local climatic conditions, and incorporate regionally available materials into their designs, says Vasconez.
Bennett Resnick, a fourth-year student, focused on creating a shelter village in Freetown, Sierra Leone. His design, “Fambul,” aims to provide refuge for individuals at risk of disease and flooding in the high-poverty areas of Freetown, situating the conceptual settlement in a less populated, more secure area called Lion Mountains.
Resnick’s project features structures built with bamboo, which can be locally sourced, with separate sleeping, dining, and bathroom areas. The units are intended to be clustered in a way that can accommodate individual families or multiple families sharing common spaces. The design also incorporates solar panels and a rainwater harvesting system.
“This area is located in a rainforest, and they get a lot of rain in the summer. So I raised the structures to protect them from flooding,” says Resnick. “I included a rainwater harvesting system so that some of this rain could be used for crops or flushing the toilet or cooking or showers.”
Isabella Adelsohn, a fifth-year student, drew from her Colombian heritage for her project. Her design, “Casa Embera,” is intended to serve the Indigenous population near the geographically diverse, high-poverty area of Choco, Colombia. They have long faced violence by the National Liberation Army, a military guerilla group in the region. Adelsohn’s concept involves the use of local wood for construction and incorporates features like native tree shutters with mosquito nets, sleeping areas for families, hammocks, kitchen spaces, and study rooms. The shelter community would be situated near a rainforest, which would ensure the refugees have access to clean and usable water sources.
Other countries highlighted in student submissions included Bangladesh, Lebanon, and Turkey. The designs were entered into a competition, with two winners set to be chosen this fall by Go Friday, a design firm based in Portugal. The selected winners receive monetary prizes and a weeklong trip to the Go Friday factory.●
This article was published in our October 2023 issue.




















